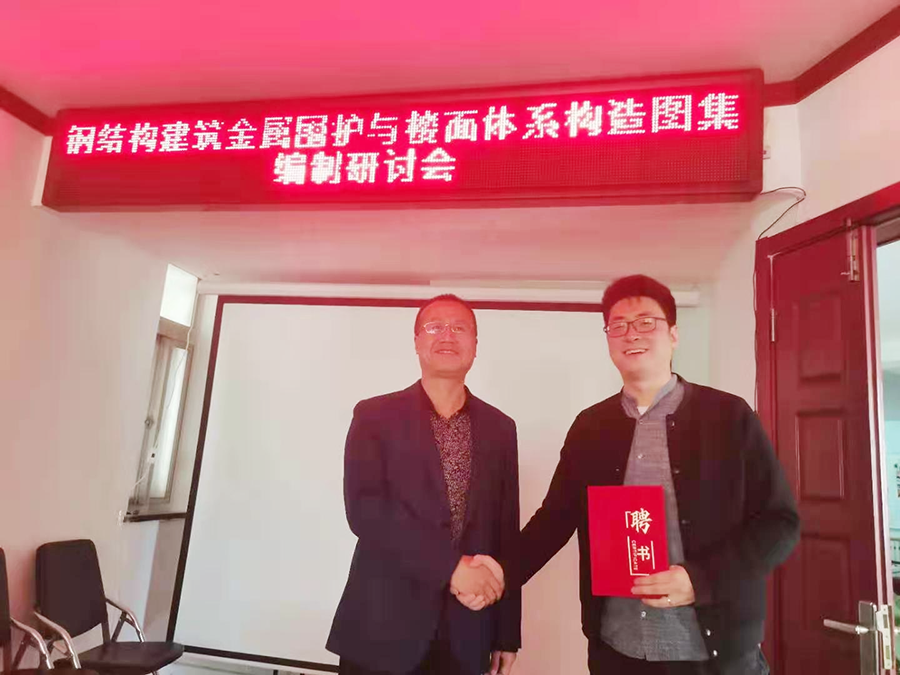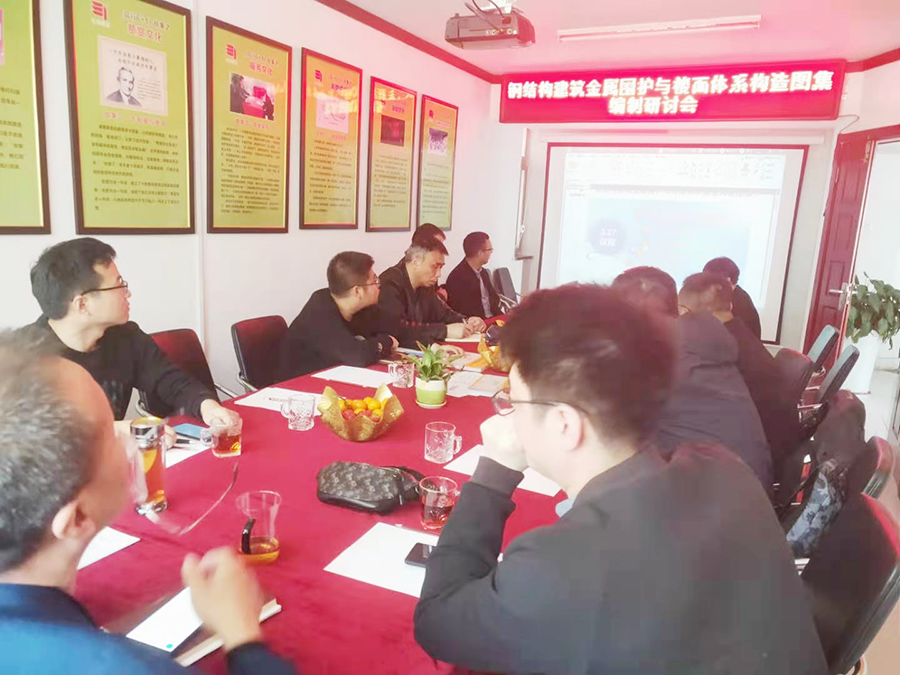Copyright © Shaanxi Huabang Steel Structure Engineering Co., Ltd. All Rights Reserved. Site Map
- +86-13087586198
- 3243954522@qq.com
- Room 807, Fangxing Building, No. 35 Beiguan Street, Lianhu District, Xi'an, Shaanxi Province

Digital and information technology are quietly changing the world. In order to better serve Shaanxi steel structure buildings, the steel structure atlas integrates new technologies and uses BIM to empower the atlas. On March 27, 2021, the fifth compilation seminar of the "New Structural Atlas of Metal Enclosure and Floor System of Steel Structure Buildings" was held at Huabang Construction. The atlas editorial committee invited Cui Peng, director of the BIM Center of Xi'an Construction Green Building Group, to serve as the BIM chief editor to contribute wisdom and experience to the atlas.

BIM (Building Information Modeling) is a building information model. Based on the concept of 3D design, it uses information data such as component information, project quality, progress, and cost in engineering projects as models to establish relevant building models. It is a tool for realizing 3D visualization engineering management.

BIM technology is not only a three-dimensional display tool, but its core is to use information technology to refine, summarize, apply, and update the concepts, technologies, practices, and experiences of the construction industry, and ultimately improve work efficiency and create economic benefits. Based on the present and looking to the future, we use BIM technology to display three-dimensional models of roofs, walls, and floors, analyze new node structures, and help steel structure atlases.